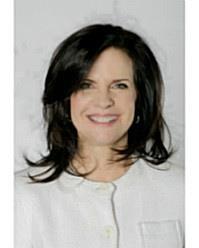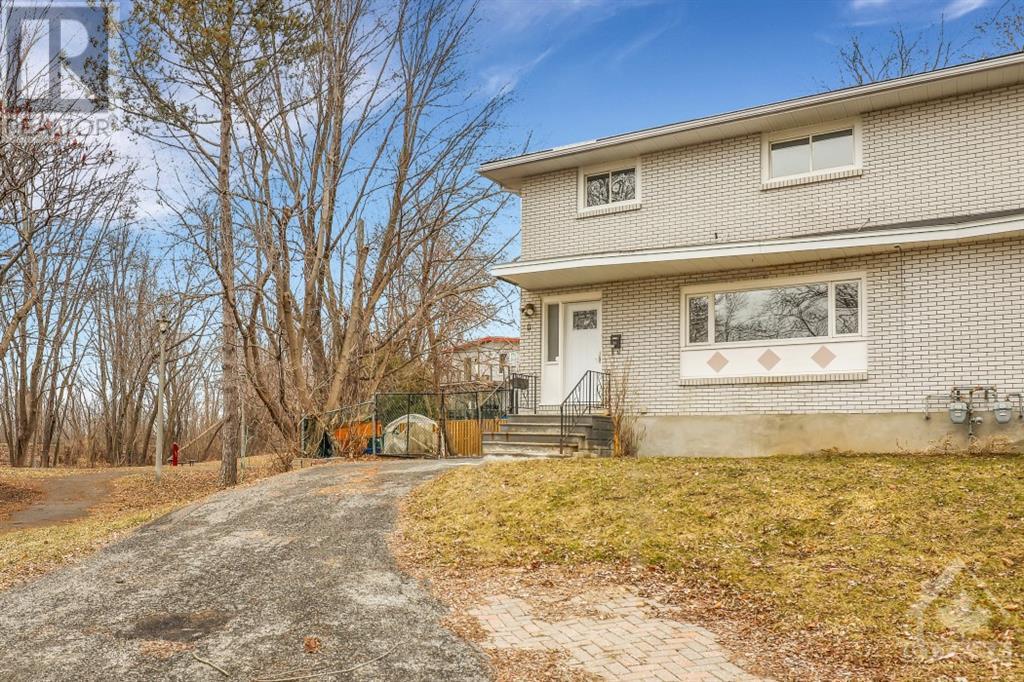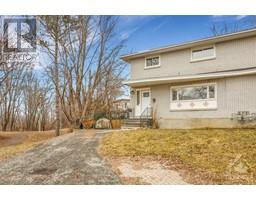11 Kempster Avenue Ottawa, Ontario K2B 6L9
$2,800 Monthly
LOCATION LOCATION LOCATION – tucked at the very end of a quiet cul-de-sac with sweeping water views of Britannia Bay & Ottawa River! Watch the sailboats go by! Have a staycation at home! Just walk across your street to the Trans Canada Trail for walking and biking – it’s a wow! Spacious 4 bedroom – 3 bath semi detached home with main floor home office and fully finished lower level family room. Updated throughout and freshly painted. Wonderful layout with an oversized living/dining room. Large backyard. Parking for 3 cars. Ready for immediate move-in. Close to everything you need - outdoor activities, parks, sailing clubs, Ottawa river, public transit, shopping, restaurants, theatres – you name it, this has it and so much more. You cannot beat this unique location! Completed rental application, credit report, copy of identification & proof of income/pay stub is a requirement. Long term tenant welcomed! 24 hour irrevocable on all offers. (id:30626)
Property Details
| MLS® Number | 1382057 |
| Property Type | Single Family |
| Neigbourhood | Britannia |
| Amenities Near By | Public Transit, Recreation Nearby, Shopping, Water Nearby |
| Features | Cul-de-sac |
| Parking Space Total | 3 |
| Road Type | No Thru Road |
| Storage Type | Storage Shed |
| View Type | River View |
Building
| Bathroom Total | 3 |
| Bedrooms Above Ground | 4 |
| Bedrooms Total | 4 |
| Amenities | Laundry - In Suite |
| Appliances | Refrigerator, Dishwasher, Dryer, Hood Fan, Stove, Washer |
| Basement Development | Finished |
| Basement Type | Full (finished) |
| Construction Style Attachment | Semi-detached |
| Cooling Type | Central Air Conditioning |
| Exterior Finish | Brick |
| Fire Protection | Smoke Detectors |
| Fireplace Present | No |
| Fixture | Ceiling Fans |
| Flooring Type | Hardwood, Laminate, Ceramic |
| Half Bath Total | 2 |
| Heating Fuel | Natural Gas |
| Heating Type | Forced Air |
| Stories Total | 2 |
| Type | House |
| Utility Water | Municipal Water |
Parking
| Surfaced |
Land
| Access Type | Highway Access |
| Acreage | No |
| Land Amenities | Public Transit, Recreation Nearby, Shopping, Water Nearby |
| Sewer | Municipal Sewage System |
| Size Irregular | * Ft X * Ft |
| Size Total Text | * Ft X * Ft |
| Zoning Description | Residential |
Rooms
| Level | Type | Length | Width | Dimensions |
|---|---|---|---|---|
| Second Level | Primary Bedroom | 13'0" x 10'5" | ||
| Second Level | Bedroom | 12'0" x 9'8" | ||
| Second Level | Bedroom | 11'4" x 10'5" | ||
| Second Level | Bedroom | 9'5" x 8'0" | ||
| Second Level | 4pc Bathroom | 8'0" x 6'7" | ||
| Lower Level | Family Room | 24'0" x 20'2" | ||
| Lower Level | 2pc Bathroom | Measurements not available | ||
| Lower Level | Laundry Room | Measurements not available | ||
| Main Level | Living Room | 18'3" x 11'0" | ||
| Main Level | Dining Room | 9'5" x 6'11" | ||
| Main Level | Kitchen | 12'1" x 8'11" | ||
| Main Level | 2pc Bathroom | 5'0" x 4'6" | ||
| Main Level | Foyer | 9'4" x 6'0" | ||
| Main Level | Office | 9'11" x 8'0" |
https://www.realtor.ca/real-estate/26650999/11-kempster-avenue-ottawa-britannia
Interested?
Contact us for more information

Toby Pike
Salesperson

165 Pretoria Avenue
Ottawa, Ontario K1S 1X1
(613) 238-2801
(613) 238-4583






























































