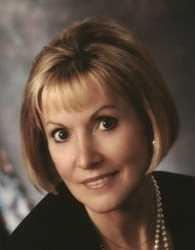1480 Riverside Drive Unit#1502 Ottawa, Ontario K1G 5H2
$878,000Maintenance, Property Management, Cable TV, Water, Other, See Remarks, Condominium Amenities, Recreation Facilities, Reserve Fund Contributions
$1,758.56 Monthly
Maintenance, Property Management, Cable TV, Water, Other, See Remarks, Condominium Amenities, Recreation Facilities, Reserve Fund Contributions
$1,758.56 MonthlyLooking to Right-Size your life? This luxury condo offers 1990 sq ft + balcony with marble foyer, hardwood & newer broadloom in den + bedrooms. This sought after unit is sophisticated & has been extremely well taken care of with recent air handler unit, new windows & patio doors, new marble sills, meticulous paint, custom blinds, and one of the nicest layouts in the bldg. Left of the spacious foyer you'll appreciate the light-filled living & formal dining rms. Relax in the spacious den or enjoy your balcony w views of the Gatineau Hills, cycling paths, and river below. A well-laid-out eat-in kitchen w ample storage is trimmed in granite. Right of the foyer it offers a powder rm & laundry, Master Suite with dual walk-ins & 6-piece ensuite bath, a second bedrm with 2nd ensuite. This is a very special unit offering a spacious layout bathed in sunlight, a secure & convenient lifestyle option w top-notch amenities, and friendly staff in an upscale setting w a great location. See this 1! (id:30626)
Property Details
| MLS® Number | 1394432 |
| Property Type | Single Family |
| Neigbourhood | Riverview Park |
| Amenities Near By | Public Transit, Recreation Nearby, Shopping, Water Nearby |
| Community Features | Recreational Facilities, Pets Not Allowed |
| Features | Balcony, Automatic Garage Door Opener |
| Parking Space Total | 1 |
| Pool Type | Indoor Pool, Inground Pool |
| Structure | Tennis Court |
| View Type | Mountain View, River View |
Building
| Bathroom Total | 3 |
| Bedrooms Above Ground | 2 |
| Bedrooms Total | 2 |
| Amenities | Recreation Centre, Sauna, Laundry - In Suite, Exercise Centre |
| Appliances | Refrigerator, Dishwasher, Dryer, Hood Fan, Stove, Washer, Blinds |
| Basement Development | Not Applicable |
| Basement Type | None (not Applicable) |
| Constructed Date | 1990 |
| Construction Material | Poured Concrete |
| Cooling Type | Central Air Conditioning |
| Exterior Finish | Concrete |
| Fire Protection | Smoke Detectors |
| Fireplace Present | No |
| Flooring Type | Wall-to-wall Carpet, Hardwood, Ceramic |
| Foundation Type | Poured Concrete |
| Half Bath Total | 1 |
| Heating Fuel | Electric |
| Heating Type | Baseboard Heaters |
| Stories Total | 1 |
| Type | Apartment |
| Utility Water | Municipal Water |
Parking
| Underground |
Land
| Acreage | No |
| Land Amenities | Public Transit, Recreation Nearby, Shopping, Water Nearby |
| Sewer | Municipal Sewage System |
| Zoning Description | Residential |
Rooms
| Level | Type | Length | Width | Dimensions |
|---|---|---|---|---|
| Main Level | Foyer | 21'9" x 10'8" | ||
| Main Level | Living Room | 20'2" x 14'8" | ||
| Main Level | Dining Room | 13'3" x 10'5" | ||
| Main Level | Kitchen | 13'4" x 10'1" | ||
| Main Level | Eating Area | 10'1" x 6'9" | ||
| Main Level | Den | 18'7" x 10'1" | ||
| Main Level | 2pc Bathroom | Measurements not available | ||
| Main Level | Primary Bedroom | 16'4" x 11'3" | ||
| Main Level | 6pc Ensuite Bath | 10'4" x 8'11" | ||
| Main Level | Bedroom | 12'11" x 11'0" | ||
| Main Level | 4pc Ensuite Bath | 7'3" x 4'2" | ||
| Main Level | Laundry Room | 10'4" x 8'11" | ||
| Main Level | Other | 12'11" x 8'9" |
https://www.realtor.ca/real-estate/26954867/1480-riverside-drive-unit1502-ottawa-riverview-park
Interested?
Contact us for more information

Jacen Matthews
Salesperson
www.ottawadwellings.com/

165 Pretoria Avenue
Ottawa, Ontario K1S 1X1
(613) 238-2801
(613) 238-4583

Pauline Chabot
Salesperson
www.paulinechabot.ca/

165 Pretoria Avenue
Ottawa, Ontario K1S 1X1
(613) 238-2801
(613) 238-4583






























































