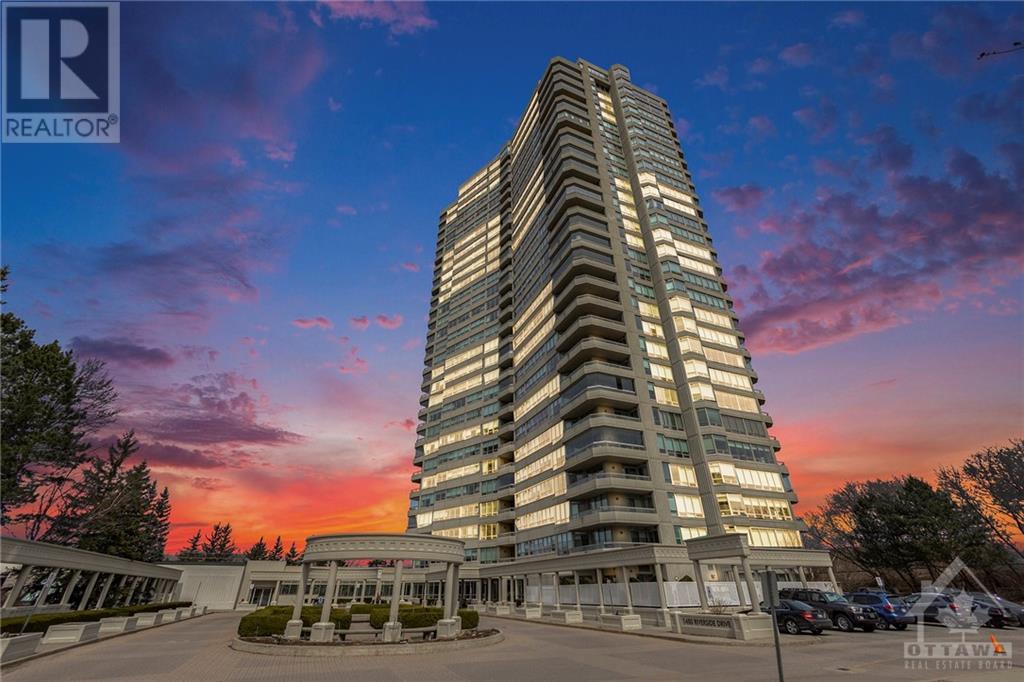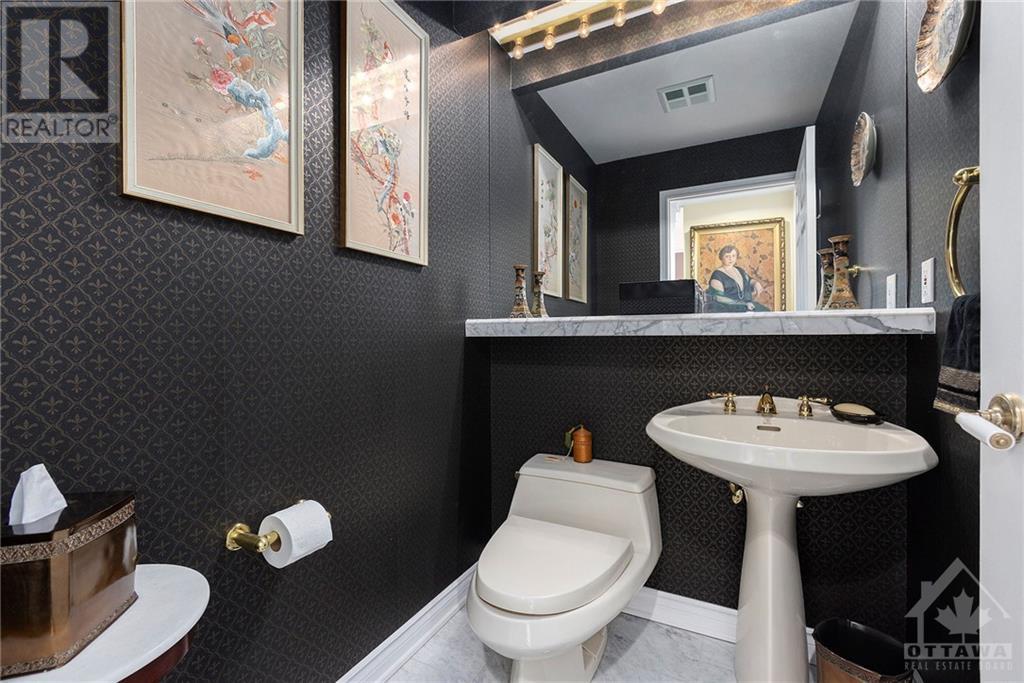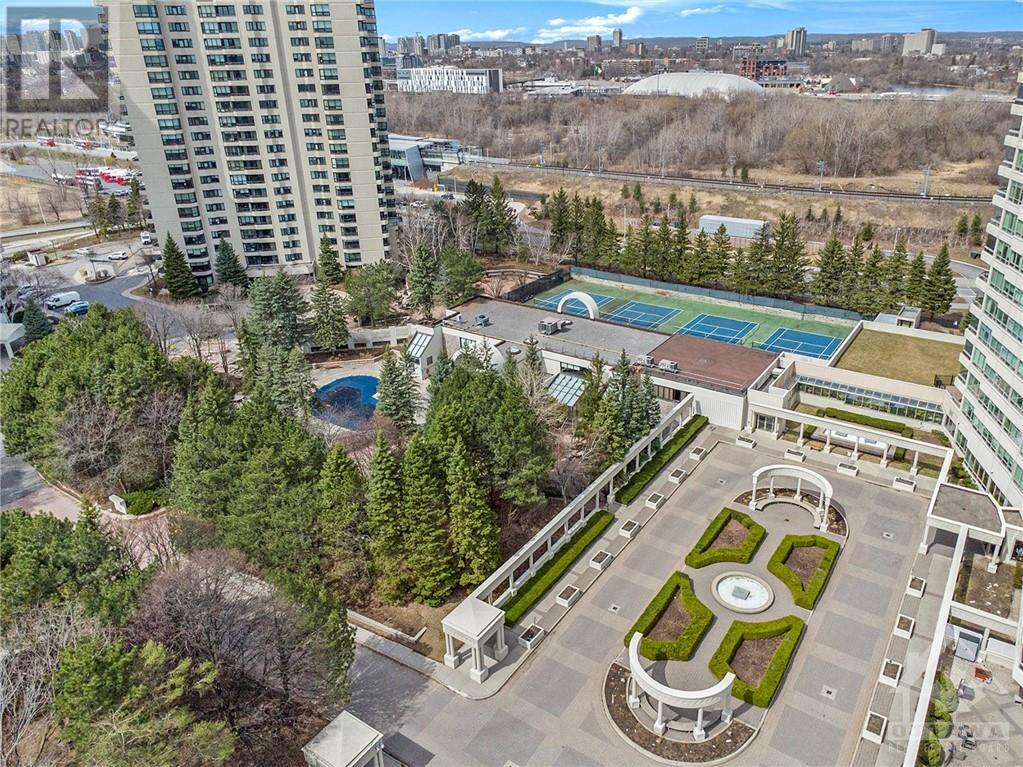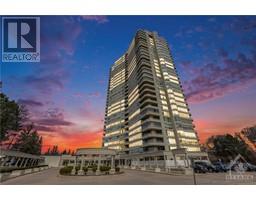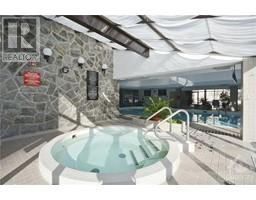1480 Riverside Drive Unit#2001 Ottawa, Ontario K1G 5H2
$924,900Maintenance, Landscaping, Property Management, Cable TV, Water, Other, See Remarks, Condominium Amenities, Recreation Facilities, Reserve Fund Contributions
$1,903 Monthly
Maintenance, Landscaping, Property Management, Cable TV, Water, Other, See Remarks, Condominium Amenities, Recreation Facilities, Reserve Fund Contributions
$1,903 MonthlyWelcome to the Classics! Discerning buyers seeking the largest & brightest living space take note. The most spacious unit w 2133 sq ft per builder plans, and regarded as the most desirable due to location w sweeping views of manicured grounds, the Gatineau hills and beautiful Western vistas. Intelligently proportioned entry w double doors leads to a spacious marble foyer. Exceptional layout incl oversized living & formal dining rms with dual access to balcony w retractable glass panels. Living & dining spaces flow to a well proportioned updated eat-in kitchen featuring granite, extensive storage, island + loads of light. Boasting 3 bedrms + 2.5 baths + storage this unit offers more incl a private master suite offering 2 closets & 6 piece ensuite bath. Enjoy the very best rec facilities in Ottawa incl: indoor and outdoor pools, hot tubs, gym, library, billiards, table tennis, tennis courts, pickle ball, grounds, BBQs, walking paths and the LRT. Pure luxury & very well managed! (id:30626)
Property Details
| MLS® Number | 1383543 |
| Property Type | Single Family |
| Neigbourhood | Riverview Park |
| Amenities Near By | Public Transit, Recreation Nearby, Shopping, Water Nearby |
| Community Features | Recreational Facilities, Pets Not Allowed |
| Features | Park Setting, Balcony |
| Parking Space Total | 1 |
| Pool Type | Indoor Pool, Outdoor Pool |
| Structure | Tennis Court |
| View Type | River View |
Building
| Bathroom Total | 3 |
| Bedrooms Above Ground | 3 |
| Bedrooms Total | 3 |
| Amenities | Recreation Centre, Sauna, Laundry - In Suite, Exercise Centre |
| Appliances | Refrigerator, Oven - Built-in, Cooktop, Dishwasher, Dryer, Hood Fan, Washer, Wine Fridge |
| Basement Development | Not Applicable |
| Basement Type | None (not Applicable) |
| Constructed Date | 1990 |
| Cooling Type | Central Air Conditioning, Air Exchanger |
| Exterior Finish | Concrete |
| Fire Protection | Security, Smoke Detectors |
| Fireplace Present | No |
| Flooring Type | Laminate, Tile |
| Foundation Type | Poured Concrete |
| Half Bath Total | 1 |
| Heating Fuel | Electric |
| Heating Type | Baseboard Heaters |
| Stories Total | 1 |
| Type | Apartment |
| Utility Water | Municipal Water |
Parking
| Underground |
Land
| Access Type | Highway Access |
| Acreage | No |
| Land Amenities | Public Transit, Recreation Nearby, Shopping, Water Nearby |
| Sewer | Municipal Sewage System |
| Zoning Description | Residential |
Rooms
| Level | Type | Length | Width | Dimensions |
|---|---|---|---|---|
| Main Level | Foyer | 17'6" x 9'9" | ||
| Main Level | Living Room | 29'1" x 11'9" | ||
| Main Level | Dining Room | 13'6" x 12'7" | ||
| Main Level | Kitchen | 12'5" x 10'0" | ||
| Main Level | Eating Area | 12'5" x 9'8" | ||
| Main Level | Other | 12'4" x 9'10" | ||
| Main Level | 2pc Bathroom | Measurements not available | ||
| Main Level | Bedroom | 14'9" x 11'6" | ||
| Main Level | Bedroom | 14'9" x 9'10" | ||
| Main Level | 3pc Ensuite Bath | Measurements not available | ||
| Main Level | Primary Bedroom | 16'6" x 12'0" | ||
| Main Level | 6pc Ensuite Bath | 12'11" x 12'6" | ||
| Main Level | Other | 7'7" x 4'5" | ||
| Main Level | Laundry Room | 10'2" x 7'11" |
https://www.realtor.ca/real-estate/26729996/1480-riverside-drive-unit2001-ottawa-riverview-park
Interested?
Contact us for more information

Jacen Matthews
Salesperson
www.ottawadwellings.com/

165 Pretoria Avenue
Ottawa, Ontario K1S 1X1
(613) 238-2801
(613) 238-4583

Pauline Chabot
Salesperson
www.paulinechabot.ca/

165 Pretoria Avenue
Ottawa, Ontario K1S 1X1
(613) 238-2801
(613) 238-4583

