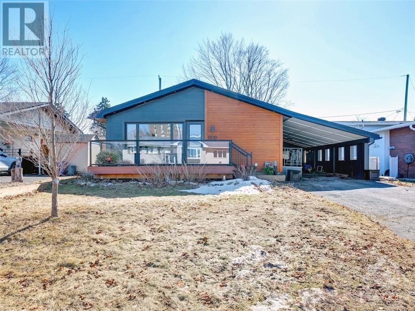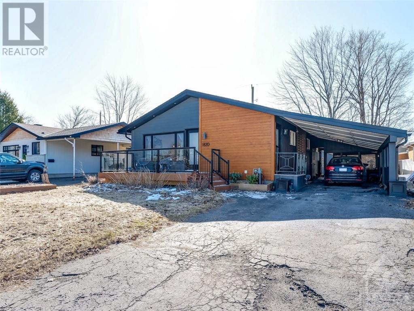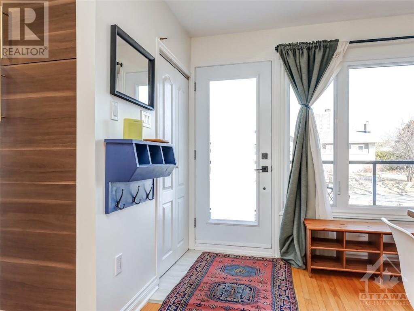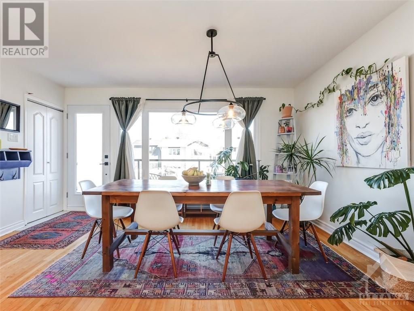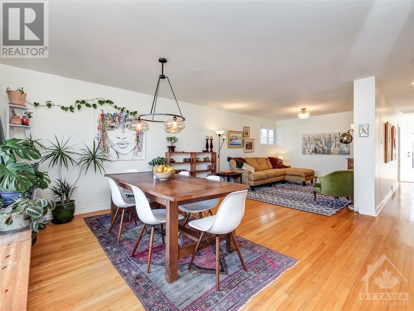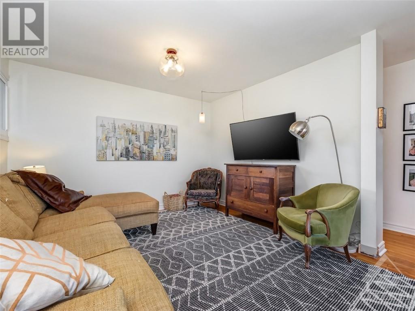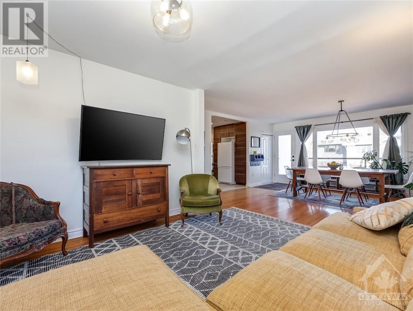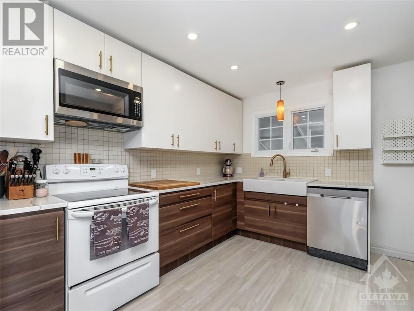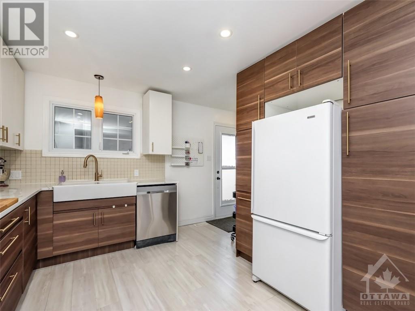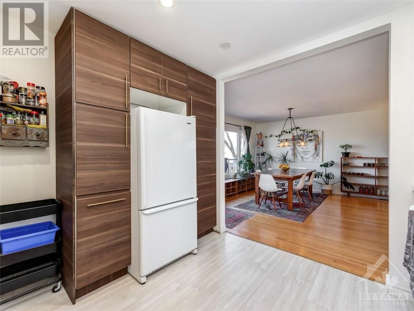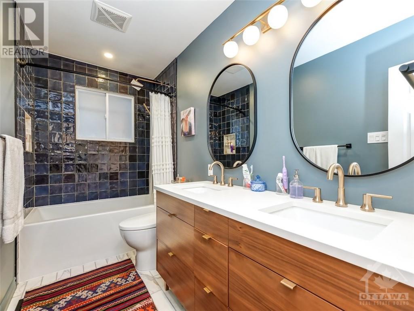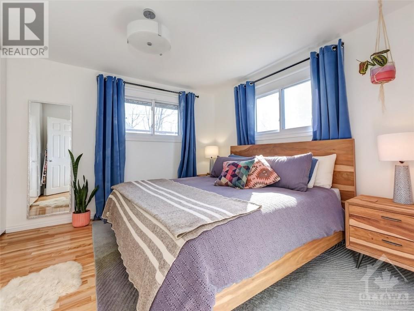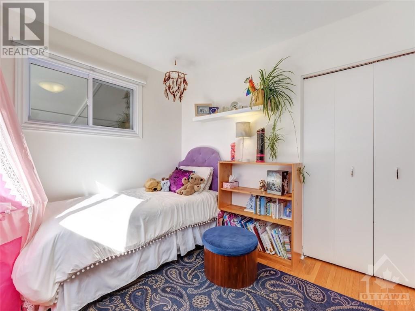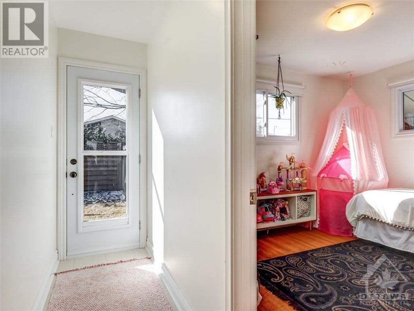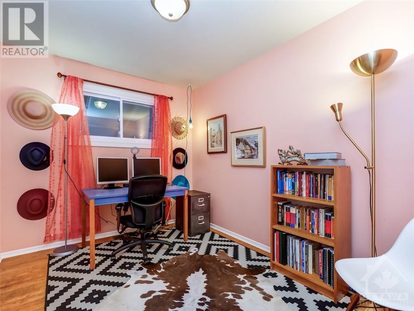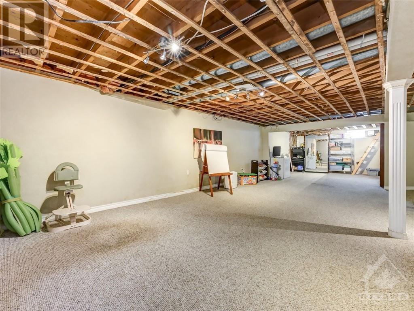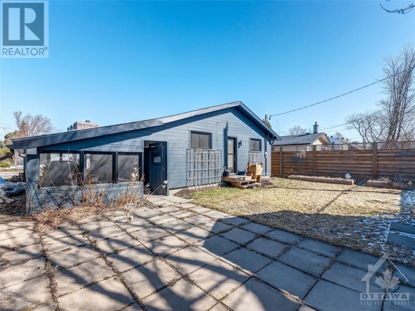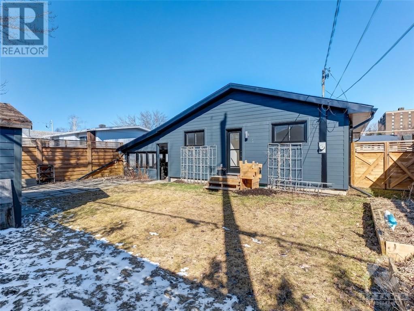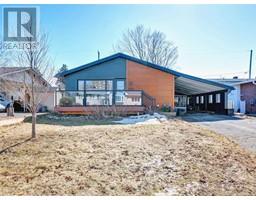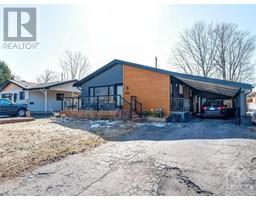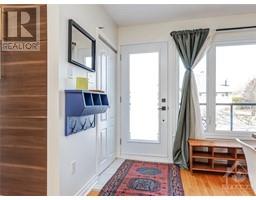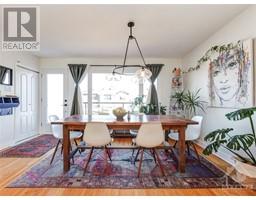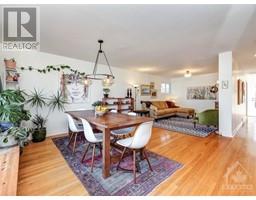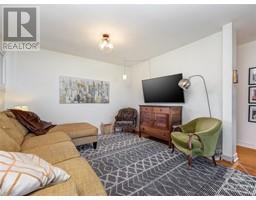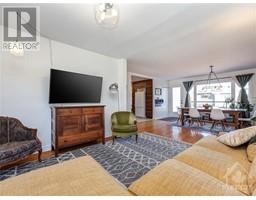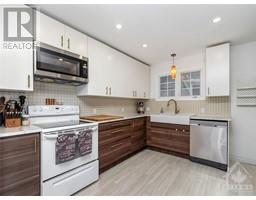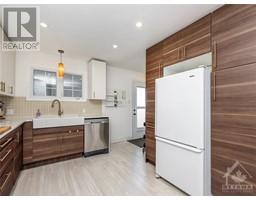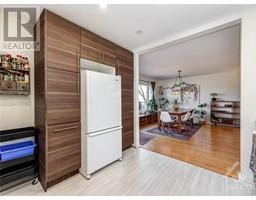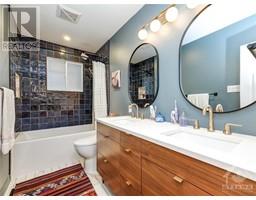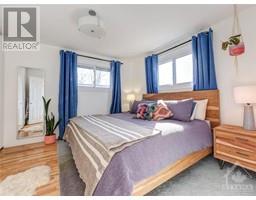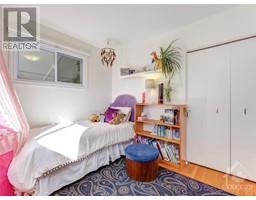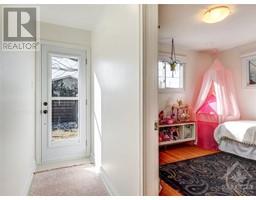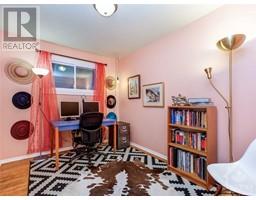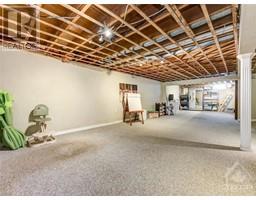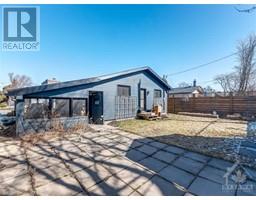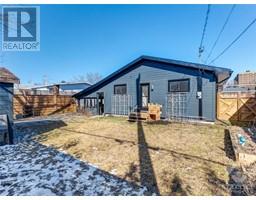1820 Arizona Avenue Ottawa, Ontario K1H 6Z6
$719,000
Renovated and Surprisingly Spacious 3 Bedroom Bungalow with Modern Curb Appeal. This home exudes a cool aesthetic in a centrally located, mature neighbourhood. Inviting front deck with glass railing welcomes you home. Inside you'll find a renovated kitchen with two-toned cabinets and potlights. Three generous-sized bedrooms including primary bedroom with wall of custom closets. New 5 piece bathroom with marble floors, double sinks, extra deep tub and stunning tile surround. Part finished basement offers a ton of potential with space for a 4th bedroom and bathroom rough-in. Side door access could allow for in-law unit. Huge fenced backyard with gardens and shed. Carport + plenty of driveway space. Ideal location near schools, including Canterbury, parks, groceries and amenities. Less than 10 min to the General Hospital & CHEO, easy access to downtown. Roof, AC, hot water tank, all 2017. Furnace 2016. (id:30626)
Property Details
| MLS® Number | 1381349 |
| Property Type | Single Family |
| Neigbourhood | Guildwood Estates |
| Amenities Near By | Public Transit, Recreation Nearby, Shopping |
| Parking Space Total | 2 |
| Storage Type | Storage Shed |
Building
| Bathroom Total | 1 |
| Bedrooms Above Ground | 3 |
| Bedrooms Total | 3 |
| Appliances | Refrigerator, Dishwasher, Dryer, Microwave Range Hood Combo, Stove, Washer |
| Architectural Style | Bungalow |
| Basement Development | Partially Finished |
| Basement Type | Full (partially Finished) |
| Constructed Date | 1966 |
| Construction Style Attachment | Detached |
| Cooling Type | Central Air Conditioning |
| Exterior Finish | Brick, Siding |
| Fireplace Present | No |
| Flooring Type | Wall-to-wall Carpet, Mixed Flooring, Hardwood, Marble |
| Foundation Type | Poured Concrete |
| Heating Fuel | Natural Gas |
| Heating Type | Forced Air |
| Stories Total | 1 |
| Type | House |
| Utility Water | Municipal Water |
Parking
| Carport | |
| Surfaced |
Land
| Acreage | No |
| Fence Type | Fenced Yard |
| Land Amenities | Public Transit, Recreation Nearby, Shopping |
| Sewer | Municipal Sewage System |
| Size Depth | 95 Ft ,4 In |
| Size Frontage | 53 Ft |
| Size Irregular | 53 Ft X 95.36 Ft |
| Size Total Text | 53 Ft X 95.36 Ft |
| Zoning Description | R1o |
Rooms
| Level | Type | Length | Width | Dimensions |
|---|---|---|---|---|
| Lower Level | Recreation Room | 18'11" x 28'0" | ||
| Lower Level | Storage | Measurements not available | ||
| Lower Level | Laundry Room | 9'2" x 15'10" | ||
| Main Level | Living Room | 11'6" x 10'8" | ||
| Main Level | Dining Room | 12'0" x 16'1" | ||
| Main Level | Kitchen | 11'0" x 10'11" | ||
| Main Level | Primary Bedroom | 11'5" x 11'3" | ||
| Main Level | 5pc Bathroom | 10'10" x 4'10" | ||
| Main Level | Bedroom | 11'1" x 9'4" | ||
| Main Level | Bedroom | 11'1" x 8'5" |
https://www.realtor.ca/real-estate/26620262/1820-arizona-avenue-ottawa-guildwood-estates
Interested?
Contact us for more information

Chris Coveny
Broker
www.ottawamove.com/

165 Pretoria Avenue
Ottawa, Ontario K1S 1X1
(613) 238-2801
(613) 238-4583

