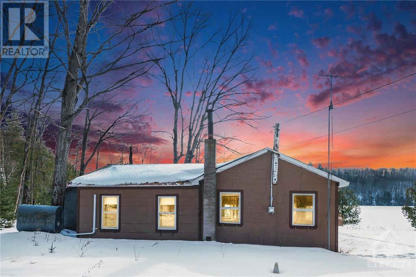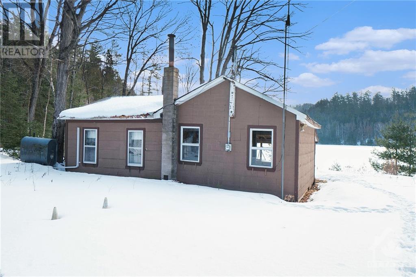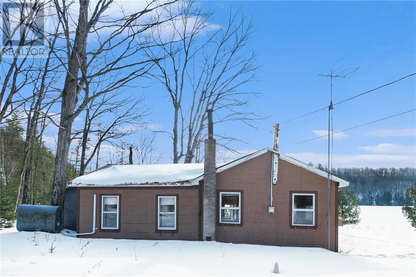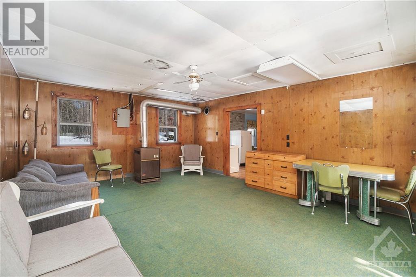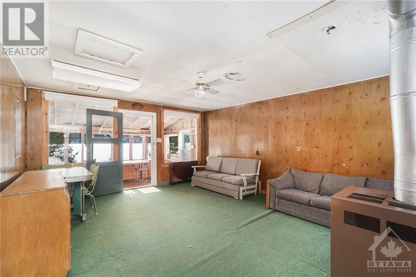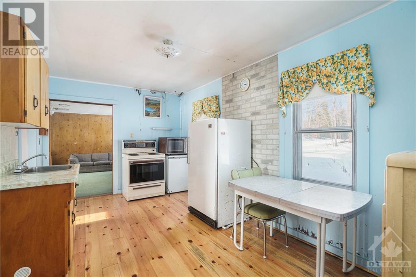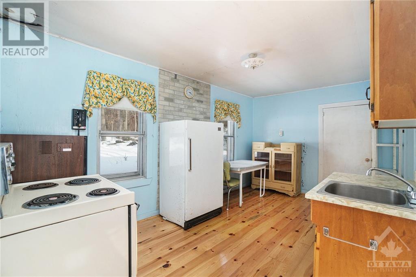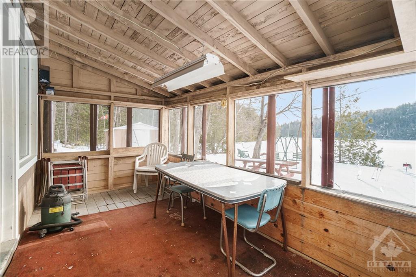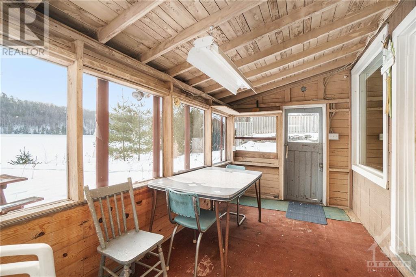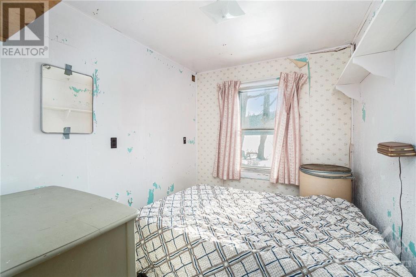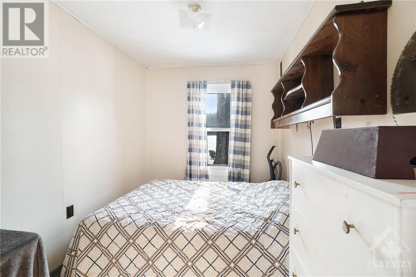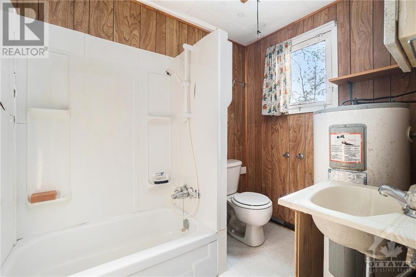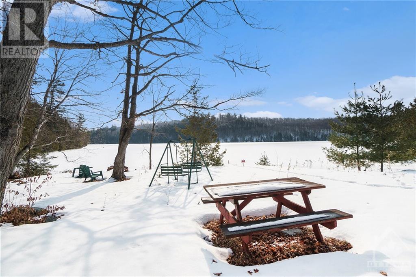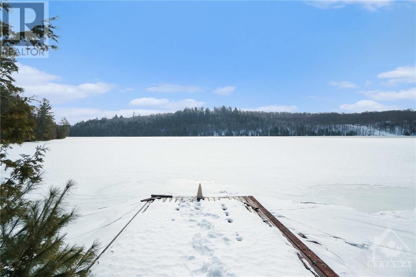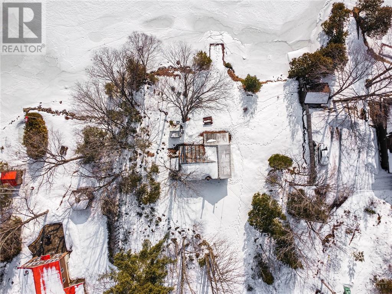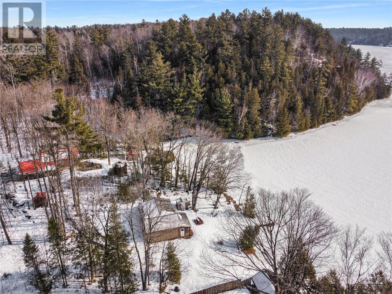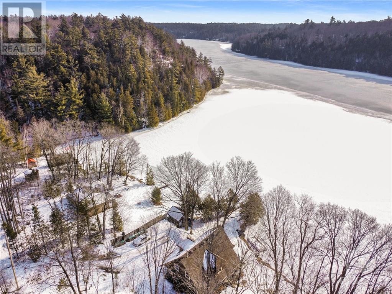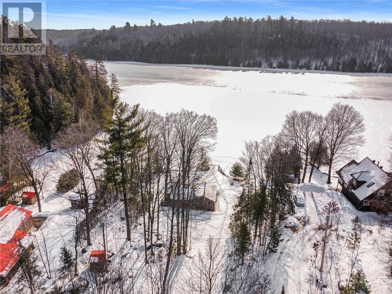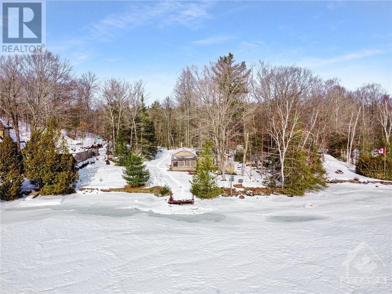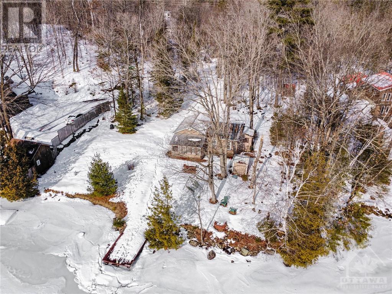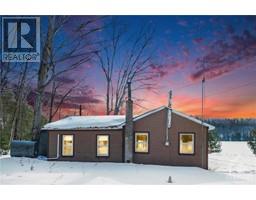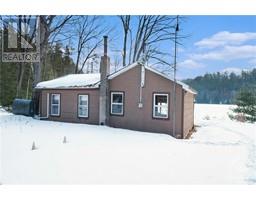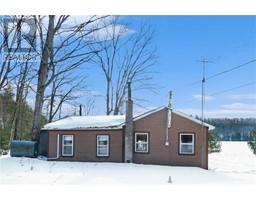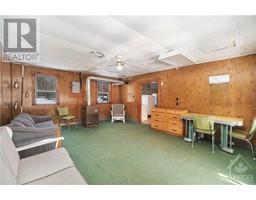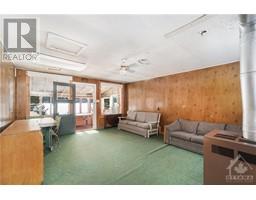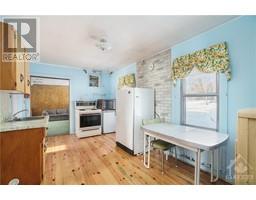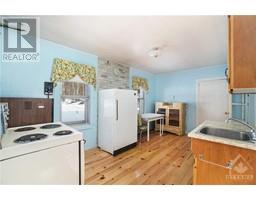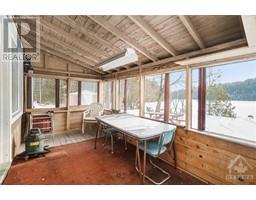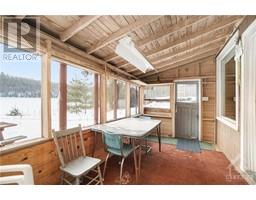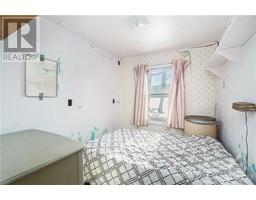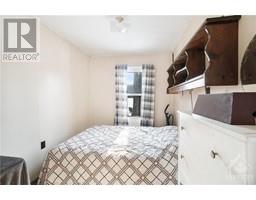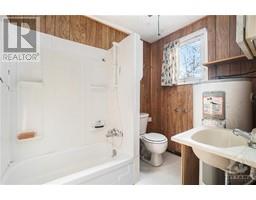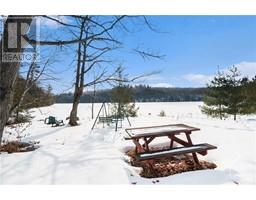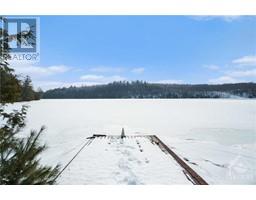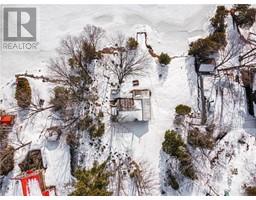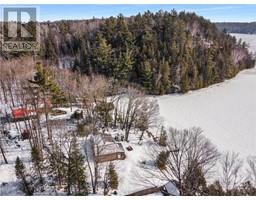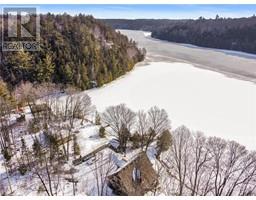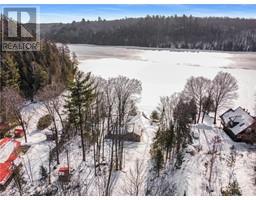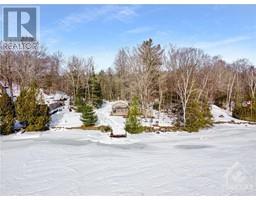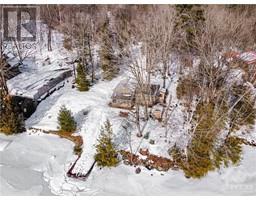19 Chris Lane Burnstown, Ontario K7V 3Z4
$425,000
Welcome to your serene riverfront retreat on the banks of the sparkling Madawaska. This 2 bed, 1 full bath cottage with kitchen and living/dining room offers an opportunity to retreat to a private waterfront property in an incredible location with year-round road access to all the modern conveniences: 19min to Calbogie Peaks ski, 17min to Arnprior, 9min to Hwy 417, 40min to Kanata, 54min to Parliament Hill. Pristine river & forest views from your screened-in porch drenched in all-day sun. Sandy beach from which to swim, kayak and canoe. Motor boats permitted. If you are seeking an affordable seasonal cottage, this property offers the perfect blend of natural beauty, recreation, privacy & convenience. Ready to make some family memories? 24 hours irrevocable on all offers. (id:30626)
Property Details
| MLS® Number | 1378245 |
| Property Type | Single Family |
| Neigbourhood | Burnstown |
| Amenities Near By | Recreation Nearby, Shopping, Ski Area, Water Nearby |
| Easement | Right Of Way |
| Parking Space Total | 10 |
| Storage Type | Storage Shed |
| View Type | River View |
| Water Front Type | Waterfront |
Building
| Bathroom Total | 1 |
| Bedrooms Above Ground | 2 |
| Bedrooms Total | 2 |
| Appliances | Refrigerator, Freezer, Microwave, Stove |
| Architectural Style | Bungalow |
| Basement Development | Not Applicable |
| Basement Type | None (not Applicable) |
| Constructed Date | 1957 |
| Construction Style Attachment | Detached |
| Cooling Type | None |
| Exterior Finish | Wood Siding |
| Fireplace Present | No |
| Fixture | Ceiling Fans |
| Flooring Type | Hardwood, Laminate |
| Foundation Type | Block |
| Half Bath Total | 1 |
| Heating Fuel | Electric, Oil |
| Heating Type | Baseboard Heaters, Other |
| Stories Total | 1 |
| Type | House |
| Utility Water | Dug Well |
Parking
| Open |
Land
| Acreage | No |
| Land Amenities | Recreation Nearby, Shopping, Ski Area, Water Nearby |
| Sewer | Septic System |
| Size Depth | 165 Ft ,5 In |
| Size Frontage | 100 Ft |
| Size Irregular | 99.98 Ft X 165.38 Ft |
| Size Total Text | 99.98 Ft X 165.38 Ft |
| Zoning Description | Residential |
Rooms
| Level | Type | Length | Width | Dimensions |
|---|---|---|---|---|
| Main Level | Living Room/dining Room | 15'0" x 9'0" | ||
| Main Level | Bedroom | 9'0" x 7'0" | ||
| Main Level | Bedroom | 9'0" x 7'0" | ||
| Main Level | Kitchen | 11'0" x 8'0" | ||
| Main Level | 3pc Bathroom | 6'0" x 6'0" |
Utilities
| Electricity | Available |
https://www.realtor.ca/real-estate/26556786/19-chris-lane-burnstown-burnstown
Interested?
Contact us for more information

Todd Mclaughlin
Salesperson
www.bytownhomes.ca/
www.facebook.com/toddmclaughlin613
ca.linkedin.com/pub/todd-mclaughlin/11/814/800
twitter.com/bytownhomes

165 Pretoria Avenue
Ottawa, Ontario K1S 1X1
(613) 238-2801
(613) 238-4583

