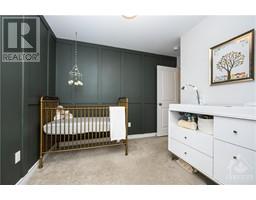22 Carabiner Private Ottawa, Ontario K1W 0L7
$469,900Maintenance, Property Management, Waste Removal, Caretaker, Insurance, Other, See Remarks
$277 Monthly
Maintenance, Property Management, Waste Removal, Caretaker, Insurance, Other, See Remarks
$277 MonthlyThis beautiful upper 3 bedroom/ 2.5 bath ( 1375 SQ FT as per builder floorpan) King model by Richcraft is a sun filled CORNER unit & comes with LOW CONDO FEES that include insurance, caretaker, snow/garbage removal. Not only does it have 2 PARKING SPOTS but the spots are side by side and close to the unit. Beautifully appointed with gleaming white gourmet kitchen with UPGRADED LARGER QUARTZ ISLAND, stainless steel appliances, beautiful hardwood floors , 9Ft ceilings and so so many windows to make this home bright and airy. Don't forget the lovely deck to have your morning coffee. The open floorpan is great for entertaining and the nook can be made into a cozy home office. The upstairs consists of a large primary bedroom with floor to ceiling windows & a 3 piece ensuite, 2 more ample size bedrooms & a 4 piece main bath. The laundry is also on the second level for easy access. Private bike storage, ample visitor parking and close to schools, shopping, public transit & bike trails. (id:30626)
Open House
This property has open houses!
2:00 pm
Ends at:4:00 pm
Property Details
| MLS® Number | 1395359 |
| Property Type | Single Family |
| Neigbourhood | TRAILSEDGE |
| Amenities Near By | Public Transit, Recreation Nearby, Shopping |
| Community Features | Pets Allowed |
| Features | Corner Site, Balcony |
| Parking Space Total | 2 |
Building
| Bathroom Total | 3 |
| Bedrooms Above Ground | 3 |
| Bedrooms Total | 3 |
| Amenities | Laundry - In Suite |
| Appliances | Refrigerator, Dishwasher, Dryer, Hood Fan, Stove, Washer, Blinds |
| Basement Development | Not Applicable |
| Basement Type | None (not Applicable) |
| Constructed Date | 2019 |
| Construction Style Attachment | Stacked |
| Cooling Type | Central Air Conditioning |
| Exterior Finish | Brick |
| Fireplace Present | No |
| Fixture | Drapes/window Coverings |
| Flooring Type | Wall-to-wall Carpet, Hardwood, Tile |
| Foundation Type | Poured Concrete |
| Half Bath Total | 1 |
| Heating Fuel | Natural Gas |
| Heating Type | Forced Air |
| Stories Total | 2 |
| Type | House |
| Utility Water | Municipal Water |
Parking
| Surfaced |
Land
| Acreage | No |
| Land Amenities | Public Transit, Recreation Nearby, Shopping |
| Sewer | Municipal Sewage System |
| Zoning Description | Residential |
Rooms
| Level | Type | Length | Width | Dimensions |
|---|---|---|---|---|
| Second Level | Great Room | 17'5" x 16'6" | ||
| Second Level | Kitchen | 7'6" x 12'4" | ||
| Second Level | Partial Bathroom | Measurements not available | ||
| Second Level | Utility Room | Measurements not available | ||
| Third Level | Primary Bedroom | 12'8" x 11'6" | ||
| Third Level | 3pc Ensuite Bath | Measurements not available | ||
| Third Level | Bedroom | 10'9" x 9'4" | ||
| Third Level | Bedroom | 8'7" x 8'6" | ||
| Third Level | 4pc Bathroom | Measurements not available | ||
| Third Level | Laundry Room | Measurements not available |
https://www.realtor.ca/real-estate/26983237/22-carabiner-private-ottawa-trailsedge
Interested?
Contact us for more information

Roxanne Emery
Salesperson
www.roxanneemery.com/

165 Pretoria Avenue
Ottawa, Ontario K1S 1X1
(613) 238-2801
(613) 238-4583




















































