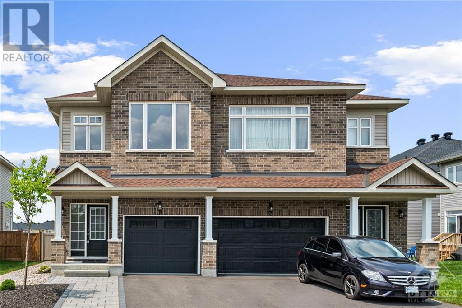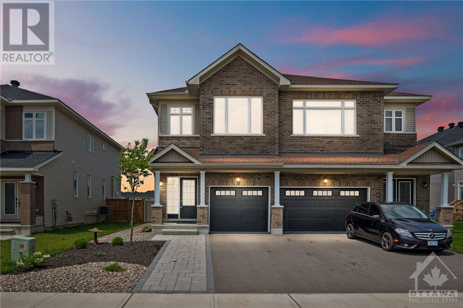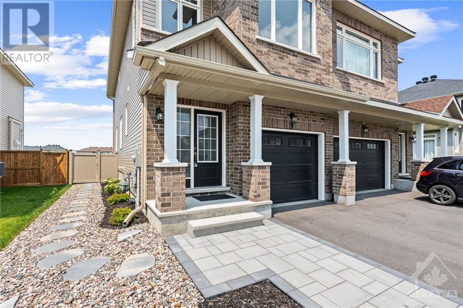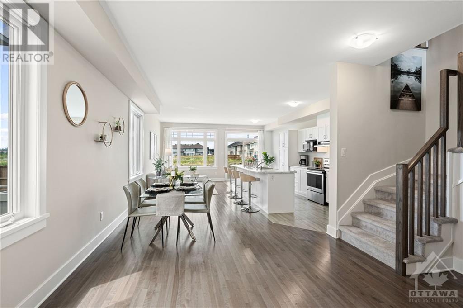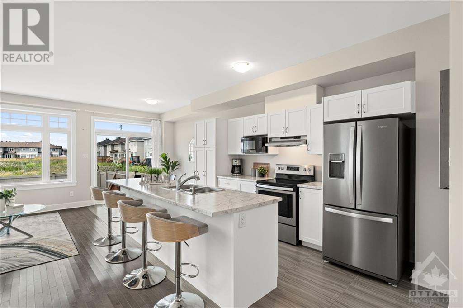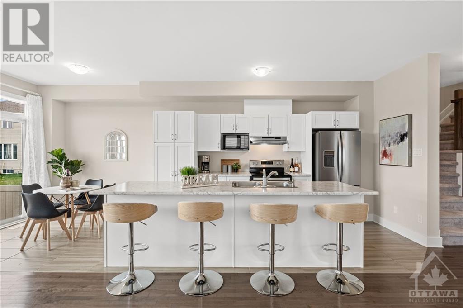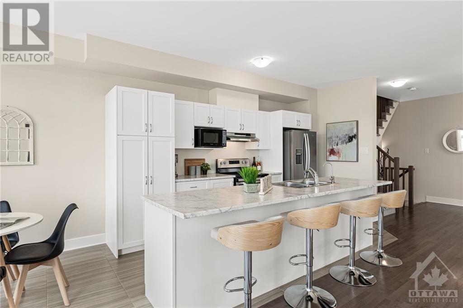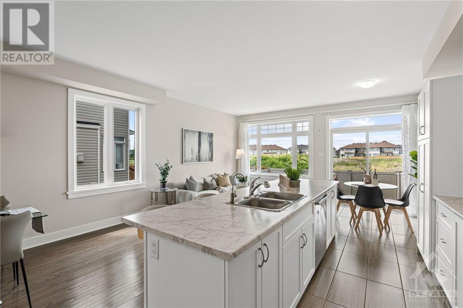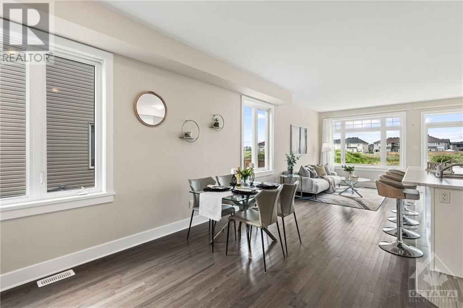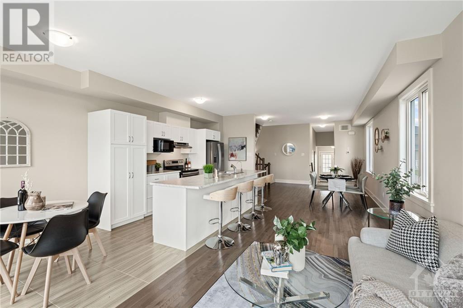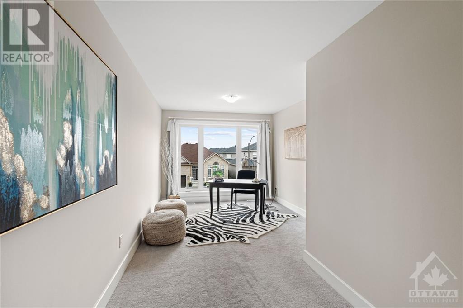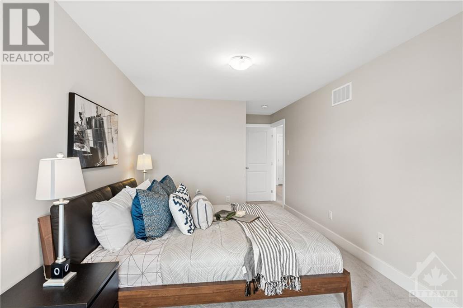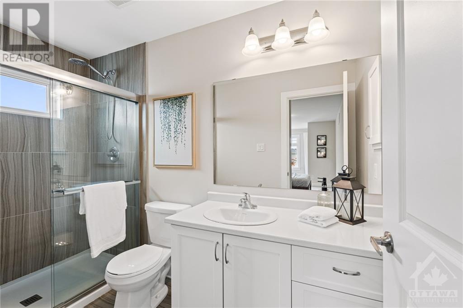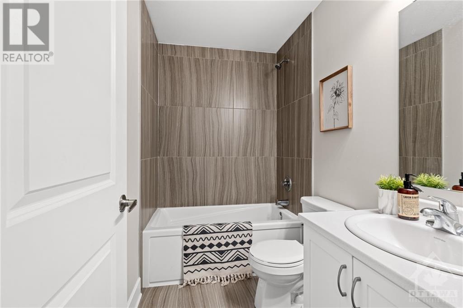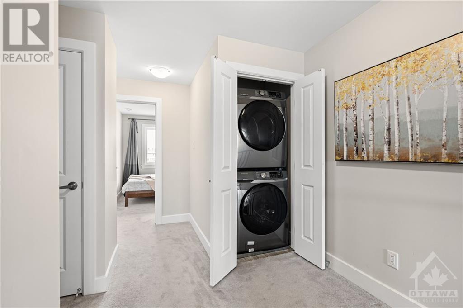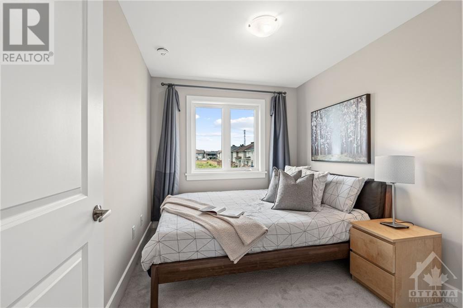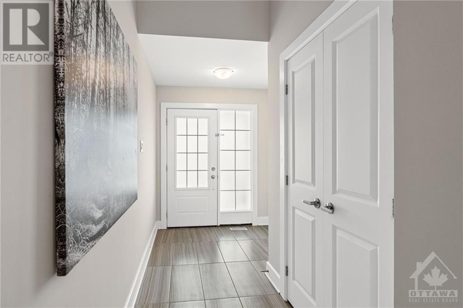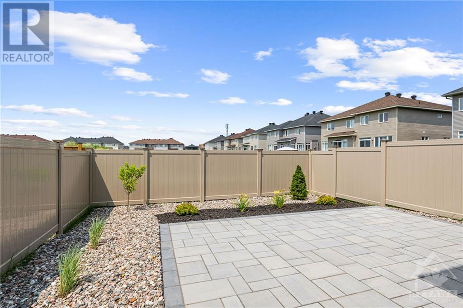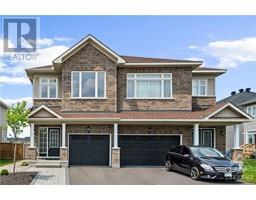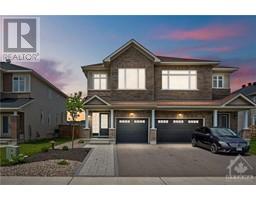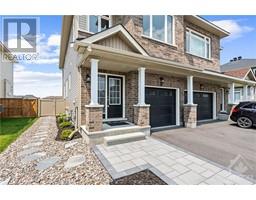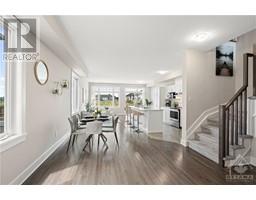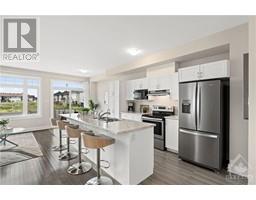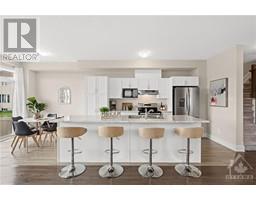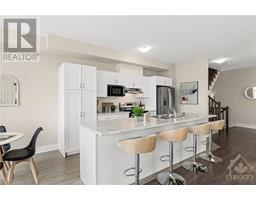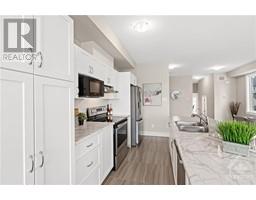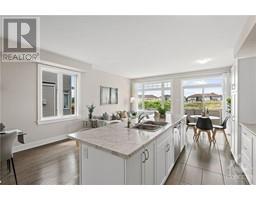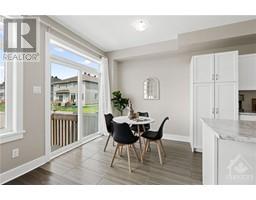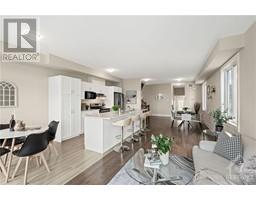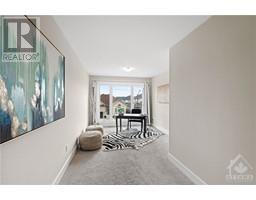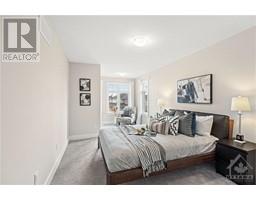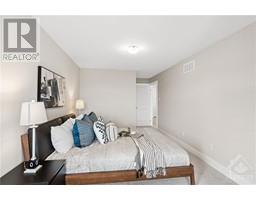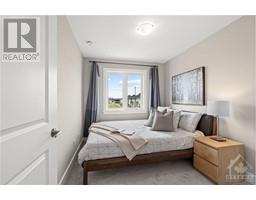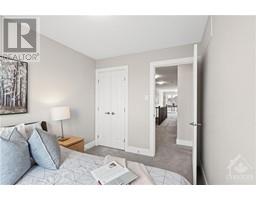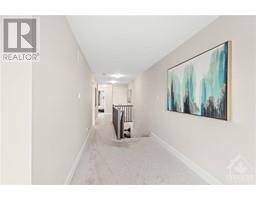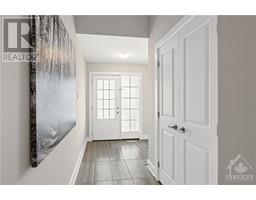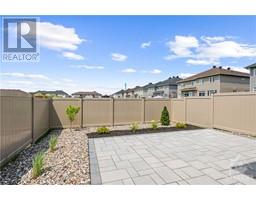31 Antonakos Drive Carleton Place, Ontario K7C 0L1
$599,000
Stunning 3 Bed + Den + Loft + 3 bath Semi Detached In Carleton Place just minutes from Kanata and Stittsville and Close to Walmart, Independence Store and Mississippi River Walk Trail. Main floor features high ceilings in Foyer, 9ft ceilings & hardwood flooring in Open Concept Living and Dining Room Area, Kitchen with Grand Island with Stainless Steel Appliances. Second Floor have 3 bedrooms and an extra Den could be the 4th bedroom + a Loft and convenient laundry. Primary Bedroom with WIC, Ensuite with Glass Shower and a Large Window. Fenced Backyard finished with Interlock and no rear neighbors providing all the privacy you need. Basement have a Washroom rough in and Large Above Ground Window for ample daylight. A Must See! (id:30626)
Property Details
| MLS® Number | 1382765 |
| Property Type | Single Family |
| Neigbourhood | Carleton Place |
| Amenities Near By | Public Transit, Recreation Nearby, Shopping |
| Parking Space Total | 3 |
Building
| Bathroom Total | 3 |
| Bedrooms Above Ground | 3 |
| Bedrooms Total | 3 |
| Appliances | Refrigerator, Dishwasher, Dryer, Hood Fan, Stove, Washer |
| Basement Development | Unfinished |
| Basement Type | Full (unfinished) |
| Constructed Date | 2021 |
| Construction Style Attachment | Semi-detached |
| Cooling Type | Central Air Conditioning |
| Exterior Finish | Brick, Siding |
| Fire Protection | Smoke Detectors |
| Fireplace Present | No |
| Flooring Type | Wall-to-wall Carpet, Hardwood, Tile |
| Foundation Type | Poured Concrete |
| Half Bath Total | 1 |
| Heating Fuel | Natural Gas |
| Heating Type | Forced Air |
| Stories Total | 2 |
| Type | House |
| Utility Water | Municipal Water |
Parking
| Attached Garage | |
| Inside Entry |
Land
| Acreage | No |
| Land Amenities | Public Transit, Recreation Nearby, Shopping |
| Sewer | Municipal Sewage System |
| Size Depth | 100 Ft ,3 In |
| Size Frontage | 28 Ft ,2 In |
| Size Irregular | 28.13 Ft X 100.29 Ft |
| Size Total Text | 28.13 Ft X 100.29 Ft |
| Zoning Description | Residential |
Rooms
| Level | Type | Length | Width | Dimensions |
|---|---|---|---|---|
| Second Level | Primary Bedroom | 17'2" x 11'11" | ||
| Second Level | Bedroom | 11'0" x 10'2" | ||
| Second Level | Bedroom | 10'11" x 8'7" | ||
| Second Level | Den | 10'8" x 8'6" | ||
| Second Level | Loft | 7'0" x 6'6" | ||
| Main Level | Great Room | 32'8" x 10'5" | ||
| Main Level | Kitchen | 13'0" x 7'4" | ||
| Main Level | Dining Room | 9'5" x 7'4" |
https://www.realtor.ca/real-estate/26660672/31-antonakos-drive-carleton-place-carleton-place
Interested?
Contact us for more information

Simon Si
Salesperson

165 Pretoria Avenue
Ottawa, Ontario K1S 1X1
(613) 238-2801
(613) 238-4583

