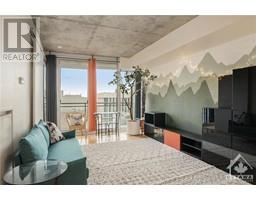324 Laurier Avenue W Unit#1805 Ottawa, Ontario K1P 0A4
$2,300 Monthly
Welcome to this fully furnished unit in the heart of downtown Ottawa! Boasting an open-concept design and floor-to-ceiling windows, it offers an abundance of natural light and city views. The oversized den provides versatility, whether you need a home office for remote work or an extra bedroom for guests. The kitchen is equipped with sleek stainless steel appliances, and the in-unit laundry and storage add practicality to the space. Step out onto the large private balcony to savor your morning coffee or watch the evening sunset. This well-appointed building features amenities such as an exercise room, outdoor pool, BBQ area, games room, and lounge, ensuring every convenience is at your fingertips. With parks, shops, and entertainment just steps away, this is downtown living at its finest. (id:30626)
Property Details
| MLS® Number | 1395961 |
| Property Type | Single Family |
| Neigbourhood | Ottawa Centre |
| Amenities Near By | Public Transit, Recreation Nearby, Shopping |
| Features | Elevator, Balcony |
| Parking Space Total | 1 |
| Pool Type | Outdoor Pool |
Building
| Bathroom Total | 1 |
| Bedrooms Above Ground | 1 |
| Bedrooms Total | 1 |
| Amenities | Party Room, Recreation Centre, Furnished, Laundry - In Suite, Exercise Centre |
| Appliances | Refrigerator, Dishwasher, Dryer, Stove, Washer |
| Basement Development | Not Applicable |
| Basement Type | None (not Applicable) |
| Constructed Date | 2010 |
| Cooling Type | Central Air Conditioning |
| Exterior Finish | Brick, Concrete |
| Fire Protection | Smoke Detectors |
| Fireplace Present | No |
| Fixture | Drapes/window Coverings, Ceiling Fans |
| Flooring Type | Hardwood, Tile |
| Heating Fuel | Natural Gas |
| Heating Type | Forced Air |
| Stories Total | 1 |
| Type | Apartment |
| Utility Water | Municipal Water |
Parking
| Underground |
Land
| Acreage | No |
| Land Amenities | Public Transit, Recreation Nearby, Shopping |
| Sewer | Municipal Sewage System |
| Size Irregular | * Ft X * Ft |
| Size Total Text | * Ft X * Ft |
| Zoning Description | Md S26 |
Rooms
| Level | Type | Length | Width | Dimensions |
|---|---|---|---|---|
| Main Level | Primary Bedroom | 9'6" x 8'6" | ||
| Main Level | Living Room | 14'6" x 11'4" | ||
| Main Level | Den | 10'6" x 9'0" | ||
| Main Level | Kitchen | 11'0" x 8'6" |
https://www.realtor.ca/real-estate/26994242/324-laurier-avenue-w-unit1805-ottawa-ottawa-centre
Interested?
Contact us for more information

Mathieu Hudon
Broker
hudonhomes.com/

165 Pretoria Avenue
Ottawa, Ontario K1S 1X1
(613) 238-2801
(613) 238-4583




































