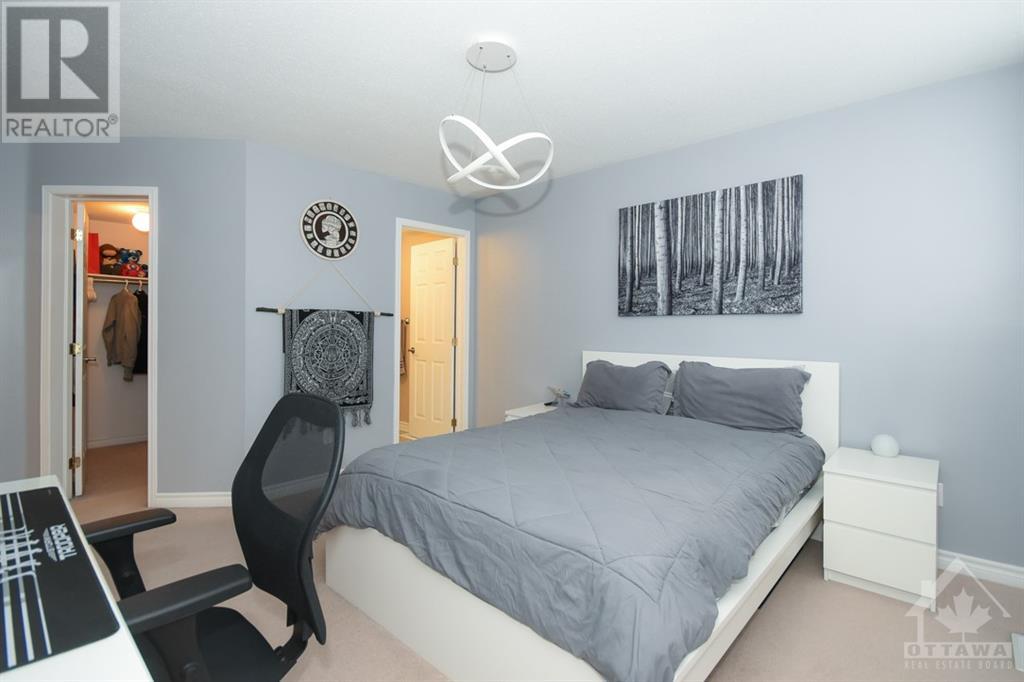3265 St Joseph Boulevard Unit#127 Ottawa, Ontario K1E 3Y2
$364,900Maintenance, Property Management, Waste Removal, Caretaker, Water, Other, See Remarks
$548 Monthly
Maintenance, Property Management, Waste Removal, Caretaker, Water, Other, See Remarks
$548 MonthlyFantastic opportunity to own a move-in ready, end-unit condo! Seller may consider paying first 2 months of condo fee as an incentive to the buyer. This affordable 2 bed + Den stacked unit, with rarely offered *2 PARKING SPACES* is perfect for first-time buyers, investors and buyers looking to downsize. This location offers quick access to the highway, & within walking distance to shopping, transit & the future LRT stop. You will be greeted by an airy and open-concept living, dining & kitchen space. Suite 127 boasts ample sunlight from the south-facing balcony into the main level living areas. The kitchen has stainless steel appliances, and a new dishwasher. Powder room + storage/pantry closet are located on the main level as well. The lower level features 2 good-sized bedrooms & 2 full bathrooms, laundry, and den space perfect for extra entertaining or a possible office. Don't forget about the large crawl space, perfect for all your storage needs! Lots of visitors parking spaces! (id:30626)
Property Details
| MLS® Number | 1393159 |
| Property Type | Single Family |
| Neigbourhood | Orleans |
| Amenities Near By | Public Transit, Recreation Nearby, Shopping |
| Community Features | Pets Allowed |
| Features | Balcony |
| Parking Space Total | 2 |
Building
| Bathroom Total | 3 |
| Bedrooms Below Ground | 2 |
| Bedrooms Total | 2 |
| Amenities | Laundry - In Suite |
| Appliances | Refrigerator, Dishwasher, Dryer, Hood Fan, Stove, Washer |
| Basement Development | Not Applicable |
| Basement Type | Crawl Space (not Applicable) |
| Constructed Date | 2005 |
| Construction Style Attachment | Stacked |
| Cooling Type | Central Air Conditioning |
| Exterior Finish | Brick |
| Fireplace Present | No |
| Fixture | Drapes/window Coverings |
| Flooring Type | Wall-to-wall Carpet, Laminate, Linoleum |
| Foundation Type | Poured Concrete |
| Half Bath Total | 1 |
| Heating Fuel | Natural Gas |
| Heating Type | Forced Air |
| Stories Total | 2 |
| Type | House |
| Utility Water | Municipal Water |
Parking
| Underground | |
| Open | |
| Visitor Parking |
Land
| Acreage | No |
| Land Amenities | Public Transit, Recreation Nearby, Shopping |
| Sewer | Municipal Sewage System |
| Zoning Description | Residential |
Rooms
| Level | Type | Length | Width | Dimensions |
|---|---|---|---|---|
| Lower Level | Primary Bedroom | 11'6" x 14'0" | ||
| Lower Level | Bedroom | 10'2" x 8'11" | ||
| Lower Level | Den | 15'0" x 7'8" | ||
| Lower Level | Laundry Room | Measurements not available | ||
| Lower Level | 4pc Ensuite Bath | Measurements not available | ||
| Lower Level | 4pc Bathroom | Measurements not available | ||
| Main Level | Dining Room | 11'1" x 7'3" | ||
| Main Level | Living Room | 14'4" x 14'7" | ||
| Main Level | Kitchen | 12'1" x 10'7" | ||
| Main Level | 2pc Bathroom | Measurements not available |
https://www.realtor.ca/real-estate/26921082/3265-st-joseph-boulevard-unit127-ottawa-orleans
Interested?
Contact us for more information

Catherine Macdonald
Salesperson

165 Pretoria Avenue
Ottawa, Ontario K1S 1X1
(613) 238-2801
(613) 238-4583








































