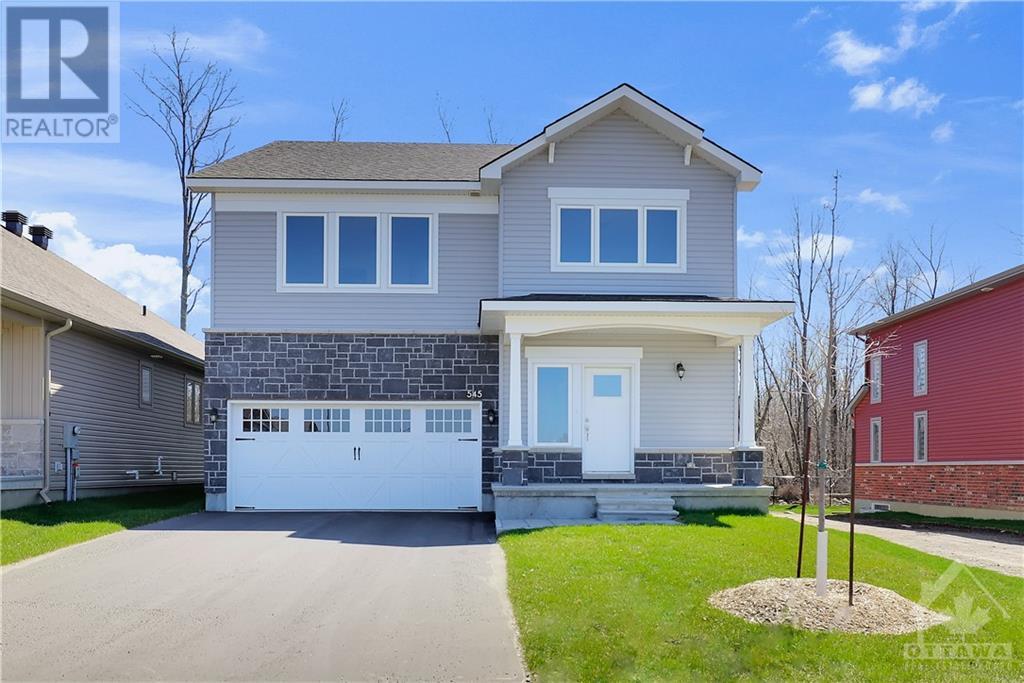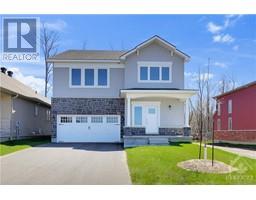545 Paakanaak Avenue Ottawa, Ontario K1X 0H1
$1,088,900
The Elliot floorplan is a detached 4+1 bedroom home showcasing dark hardwood floors throughout the main and upper levels. The main floor boasts a convenient den, ideal for a home office or study space. The heart of the home is the stylish kitchen with quartz countertops and designer cabinets. Enjoy the ease of a large pantry/mudroom offering direct access to the garage and kitchen, enhancing functionality. The main floor living space has a living room with a fireplace and a dining room with 18-foot ceilings. Upstairs, each bedroom is a private retreat with its own ensuite bathroom or a Jack and Jill setup, ensuring comfort and convenience for all family members. Downstairs, discover a beautifully finished basement featuring an additional bedroom and bathroom, accompanying a large rec room, perfect for guests or extended family. Outside, a 2-car garage provides ample parking. This home offers a perfect blend of luxury, comfort, and practicality. Select images are virtually staged. (id:30626)
Property Details
| MLS® Number | 1389292 |
| Property Type | Single Family |
| Neigbourhood | Pathways South - Findlay Creek |
| Amenities Near By | Airport, Golf Nearby, Public Transit |
| Communication Type | Internet Access |
| Parking Space Total | 4 |
Building
| Bathroom Total | 5 |
| Bedrooms Above Ground | 4 |
| Bedrooms Below Ground | 1 |
| Bedrooms Total | 5 |
| Appliances | Hood Fan |
| Basement Development | Finished |
| Basement Type | Full (finished) |
| Constructed Date | 2024 |
| Construction Style Attachment | Detached |
| Cooling Type | Central Air Conditioning |
| Exterior Finish | Stone, Siding |
| Fireplace Present | Yes |
| Fireplace Total | 1 |
| Flooring Type | Wall-to-wall Carpet, Hardwood, Ceramic |
| Foundation Type | Poured Concrete |
| Half Bath Total | 1 |
| Heating Fuel | Natural Gas |
| Heating Type | Forced Air |
| Stories Total | 2 |
| Type | House |
| Utility Water | Municipal Water |
Parking
| Attached Garage |
Land
| Acreage | No |
| Land Amenities | Airport, Golf Nearby, Public Transit |
| Sewer | Municipal Sewage System |
| Size Depth | 110 Ft ,4 In |
| Size Frontage | 42 Ft |
| Size Irregular | 42.02 Ft X 110.35 Ft |
| Size Total Text | 42.02 Ft X 110.35 Ft |
| Zoning Description | Residential |
Rooms
| Level | Type | Length | Width | Dimensions |
|---|---|---|---|---|
| Second Level | Primary Bedroom | 18'2" x 13'10" | ||
| Second Level | Bedroom | 13'8" x 13'7" | ||
| Second Level | Bedroom | 12'5" x 10'3" | ||
| Second Level | Bedroom | 13'8" x 10'0" | ||
| Basement | Bedroom | 13'0" x 11'5" | ||
| Basement | Storage | Measurements not available | ||
| Basement | Recreation Room | 17'4" x 16'0" | ||
| Main Level | Kitchen | 16'9" x 9'7" | ||
| Main Level | Dining Room | 16'7" x 9'0" | ||
| Main Level | Living Room/fireplace | 16'0" x 16'4" | ||
| Main Level | Den | 11'4" x 8'8" | ||
| Main Level | Mud Room | Measurements not available | ||
| Main Level | 2pc Bathroom | Measurements not available |
https://www.realtor.ca/real-estate/26821282/545-paakanaak-avenue-ottawa-pathways-south-findlay-creek
Interested?
Contact us for more information

Michael Schurter
Broker
www.schurterandassociates.ca/
www.facebook.com/SchurterandAssociates

165 Pretoria Avenue
Ottawa, Ontario K1S 1X1
(613) 238-2801
(613) 238-4583






























































