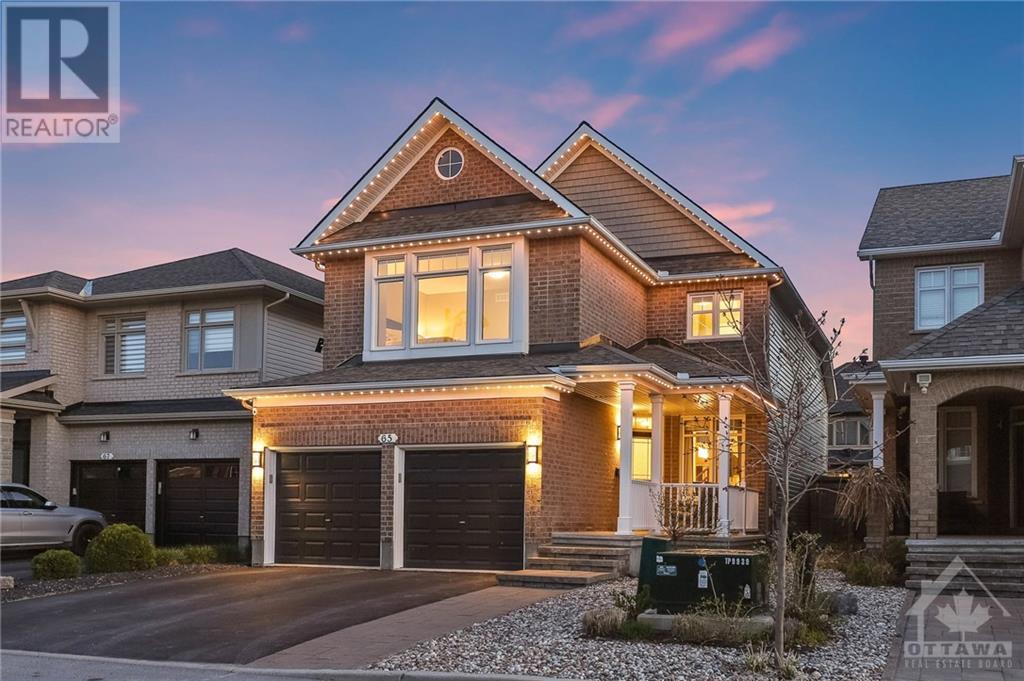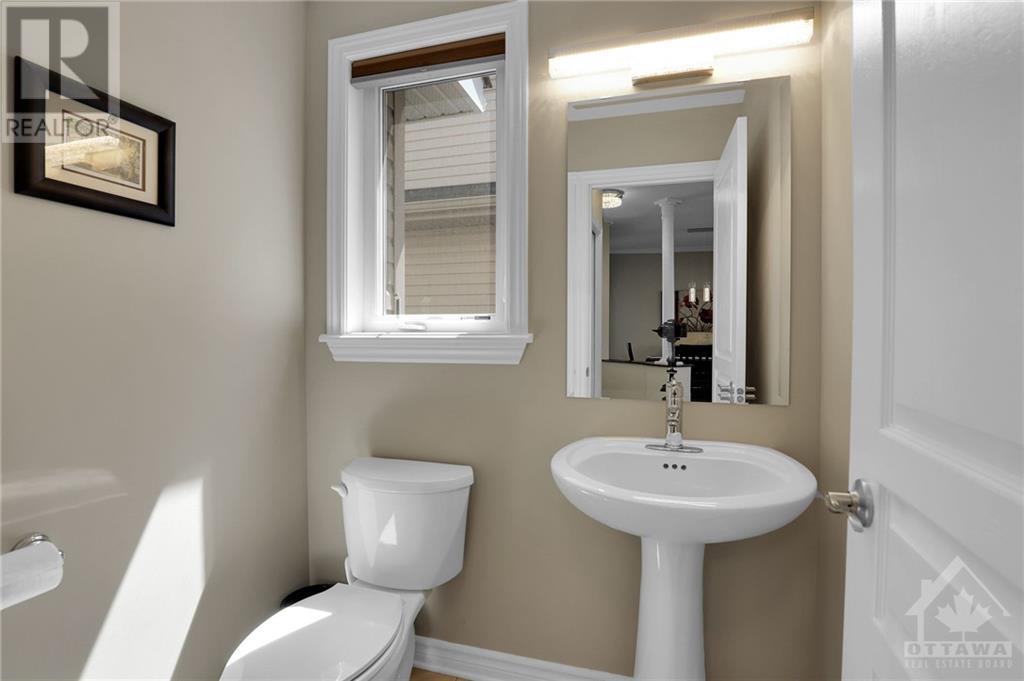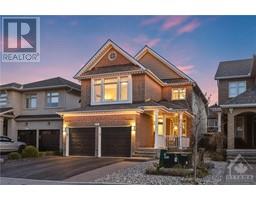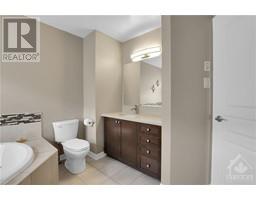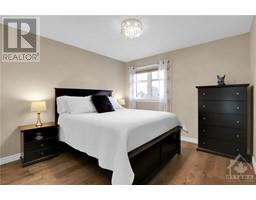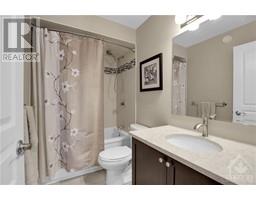65 Ginseng Terrace Ottawa, Ontario K2V 0B5
$1,069,900
This 4 bed 4 bath home showcases a two-story family room with vaulted ceiling and oversized windows, bathing the space in natural light. The kitchen features a central island, granite countertops, and stainless steel appliances including a gas range. The hardwood flooring flows seamlessly throughout the main floor including the office and separate dining room. Upstairs showcases stunning wide plank hardwood flooring, spacious bedrooms, and a massive primary bedroom with an ensuite bathroom and walk-in closet. Entertainers will enjoy the fully finished basement with a bedroom, amazing full bath, large rec room, and additional play area as well as the outdoors with a natural gas BBQ hookup, permanent Celebright holiday lighting, a new patio with pergola enhanced outdoor living year-round, and maintenance-free turf, eliminating the need for lawn cutting. Ask your realtor about the recent upgrades. Perfectly situated near multiple schools this home offers comfort, style, and accessibility. (id:30626)
Property Details
| MLS® Number | 1390795 |
| Property Type | Single Family |
| Neigbourhood | Blackstone |
| Amenities Near By | Golf Nearby, Public Transit, Recreation Nearby, Shopping |
| Parking Space Total | 4 |
Building
| Bathroom Total | 4 |
| Bedrooms Above Ground | 3 |
| Bedrooms Below Ground | 1 |
| Bedrooms Total | 4 |
| Basement Development | Finished |
| Basement Type | Full (finished) |
| Constructed Date | 2015 |
| Construction Style Attachment | Detached |
| Cooling Type | Central Air Conditioning |
| Exterior Finish | Brick |
| Fireplace Present | Yes |
| Fireplace Total | 1 |
| Flooring Type | Wall-to-wall Carpet, Hardwood, Ceramic |
| Foundation Type | Poured Concrete |
| Half Bath Total | 1 |
| Heating Fuel | Natural Gas |
| Heating Type | Forced Air |
| Stories Total | 2 |
| Type | House |
| Utility Water | Municipal Water |
Parking
| Attached Garage |
Land
| Acreage | No |
| Land Amenities | Golf Nearby, Public Transit, Recreation Nearby, Shopping |
| Sewer | Municipal Sewage System |
| Size Depth | 105 Ft |
| Size Frontage | 35 Ft ,5 In |
| Size Irregular | 35.43 Ft X 104.99 Ft |
| Size Total Text | 35.43 Ft X 104.99 Ft |
| Zoning Description | Residential |
Rooms
| Level | Type | Length | Width | Dimensions |
|---|---|---|---|---|
| Second Level | Primary Bedroom | 16'10" x 12'0" | ||
| Second Level | Bedroom | 10'11" x 10'10" | ||
| Second Level | Bedroom | 10'4" x 10'0" | ||
| Second Level | 4pc Bathroom | Measurements not available | ||
| Second Level | 4pc Ensuite Bath | Measurements not available | ||
| Basement | Bedroom | 16'0" x 10'0" | ||
| Basement | 3pc Bathroom | Measurements not available | ||
| Basement | Recreation Room | 18'0" x 15'0" | ||
| Main Level | Kitchen | 10'2" x 10'0" | ||
| Main Level | Living Room | 18'0" x 15'1" | ||
| Main Level | Office | 10'2" x 9'11" | ||
| Main Level | Dining Room | 13'2" x 12'0" | ||
| Main Level | Eating Area | 10'2" x 9'0" | ||
| Main Level | 2pc Bathroom | Measurements not available |
https://www.realtor.ca/real-estate/26860284/65-ginseng-terrace-ottawa-blackstone
Interested?
Contact us for more information

Michael Schurter
Broker
www.schurterandassociates.ca/
www.facebook.com/SchurterandAssociates

165 Pretoria Avenue
Ottawa, Ontario K1S 1X1
(613) 238-2801
(613) 238-4583

